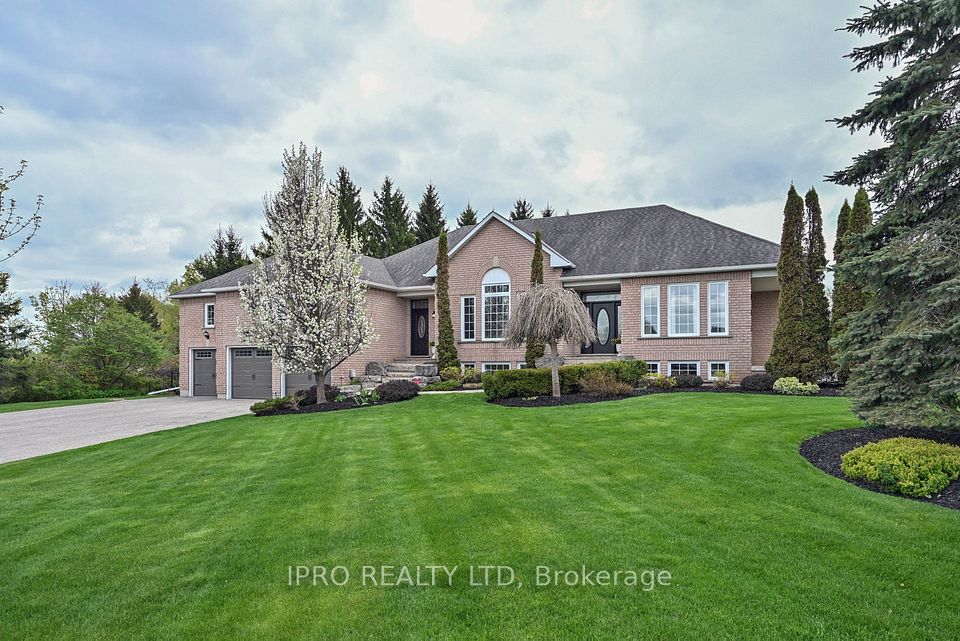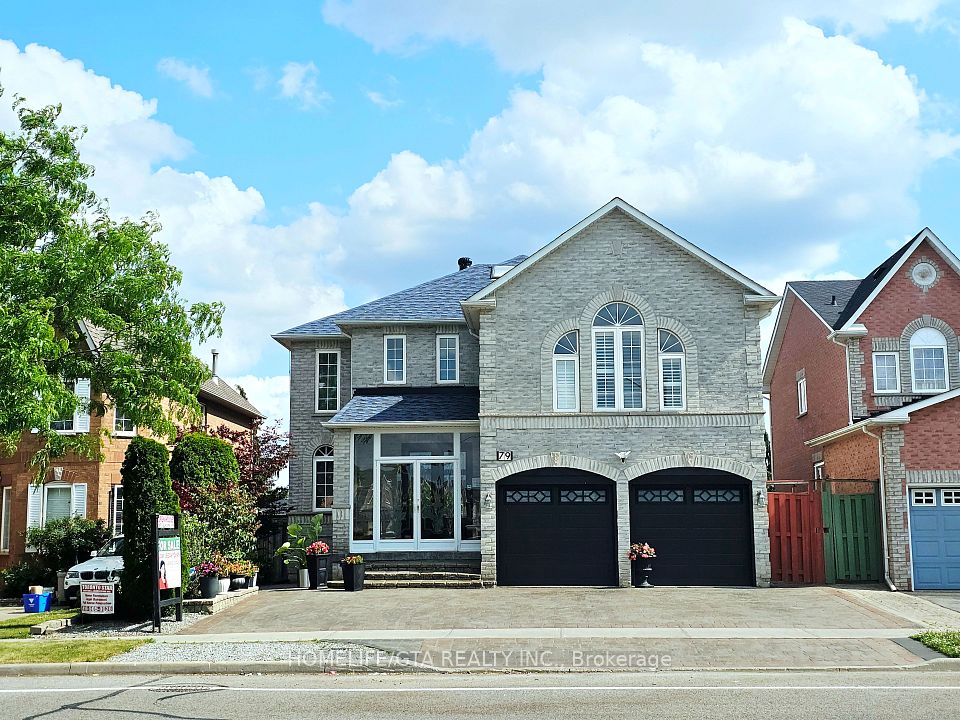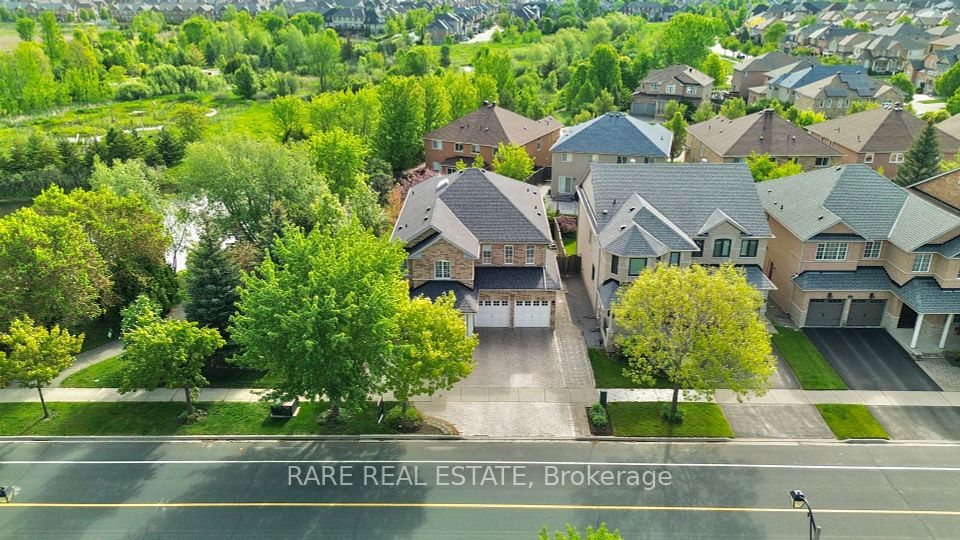$2,299,900
13 John Carroll Drive, Brampton, ON L6P 4K5
Property Description
Property type
Detached
Lot size
N/A
Style
2-Storey
Approx. Area
5000 + Sqft
Room Information
| Room Type | Dimension (length x width) | Features | Level |
|---|---|---|---|
| Kitchen | 6.17 x 3.35 m | Custom Backsplash, B/I Appliances, Granite Counters | Main |
| Breakfast | 6.17 x 4.57 m | W/O To Patio, Hardwood Floor, Pot Lights | Main |
| Family Room | 7.31 x 4.57 m | Fireplace, Hardwood Floor, Crown Moulding | Main |
| Living Room | 5.18 x 3.78 m | Window, Hardwood Floor, LED Lighting | Main |
About 13 John Carroll Drive
Show stopper beautiful spacious house with more than 7700 Sq Ft(5314 Sq Ft upstairs) living area, highly upgraded kitchen with Monogram appliances, main floor ceiling is 11 Ft, 2nd Floor 10 Ft and Basement 9 Ft. Legal professionally built basement apartment, Laundry is on the second level with high-end machines, more than 200k spent on upgrades, very nice friendly neighborhood, extended huge driveway, MUST SEE, the list goes on AND ON ....
Home Overview
Last updated
3 days ago
Virtual tour
None
Basement information
Finished, Separate Entrance
Building size
--
Status
In-Active
Property sub type
Detached
Maintenance fee
$N/A
Year built
--
Additional Details
Price Comparison
Location

Angela Yang
Sales Representative, ANCHOR NEW HOMES INC.
MORTGAGE INFO
ESTIMATED PAYMENT
Some information about this property - John Carroll Drive

Book a Showing
Tour this home with Angela
I agree to receive marketing and customer service calls and text messages from Condomonk. Consent is not a condition of purchase. Msg/data rates may apply. Msg frequency varies. Reply STOP to unsubscribe. Privacy Policy & Terms of Service.












